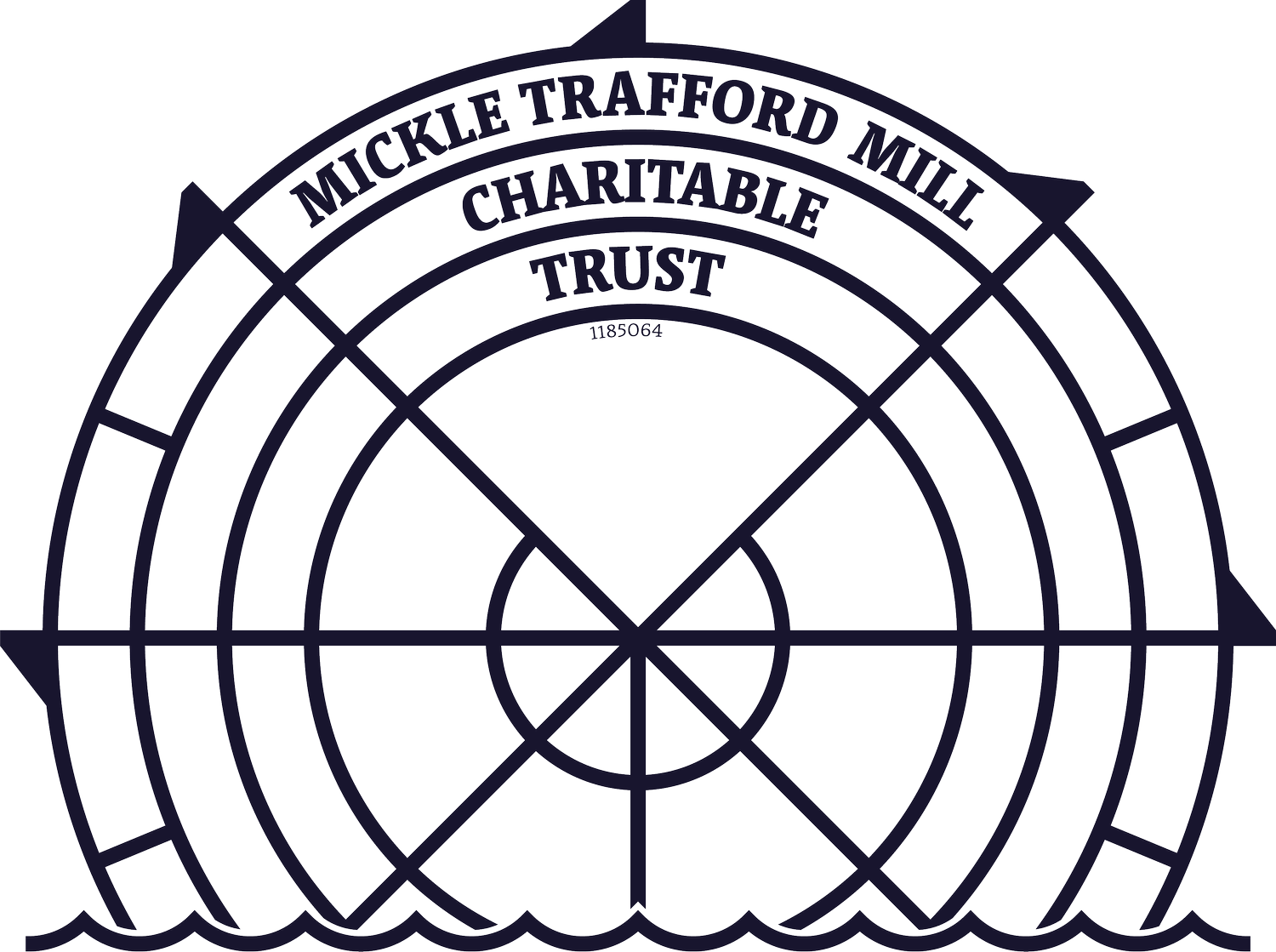Mickle Trafford Mill is nestled in the countryside surrounding Mickle Trafford, to the northeast of Chester. The Mill was built in two phases; a three storey mill building to the north, with a later two storey L shaped complex of agricultural buildings to the south, incorporating a driftway. The three storey mill building to the north retains some fantastic historic milling machinery including three pairs of historic millstones and their fittings. The Mill also retains two waterwheels, both of which use the Poncelot style. The wheel to the north is smaller in width and is of an unusual design; with single spokes of wood which support an iron sub-frame, on which the wooden paddles are mounted. This dates to 1883. According to a report done in the 1960s, this design occurs throughout the country but is relatively rare in the northwest of England. The main wheel is to the southern end, it is an iron pit wheel of wooden clasp arm type.
To the south of the driftway, the agricultural buildings have been converted for various uses and the area has been subdivided by the insertion of modern partition walls to create separate spaces. To the first floor, are a canteen and a suite of offices, most recently used by the British Trust for Conservation Volunteers. To the ground floor there is a large double height storage area and toilet facilities.
The Mill Over the Years
Over the years there have been a number of investigations into the history of the Mill.
Click on the button below to find out more!
Photo Gallery and video tour
Our latest volunteer project is focusing on accessibility and using digital media to connect people with our wonderful mill building. Our Volunteers are designing a way of presenting this information. We aim to create an online gallery of all of the historic and more recent images that we have of the mill building.
Click on the below button to find out more about our image gallery and watch our most recent video tour of the Mill


